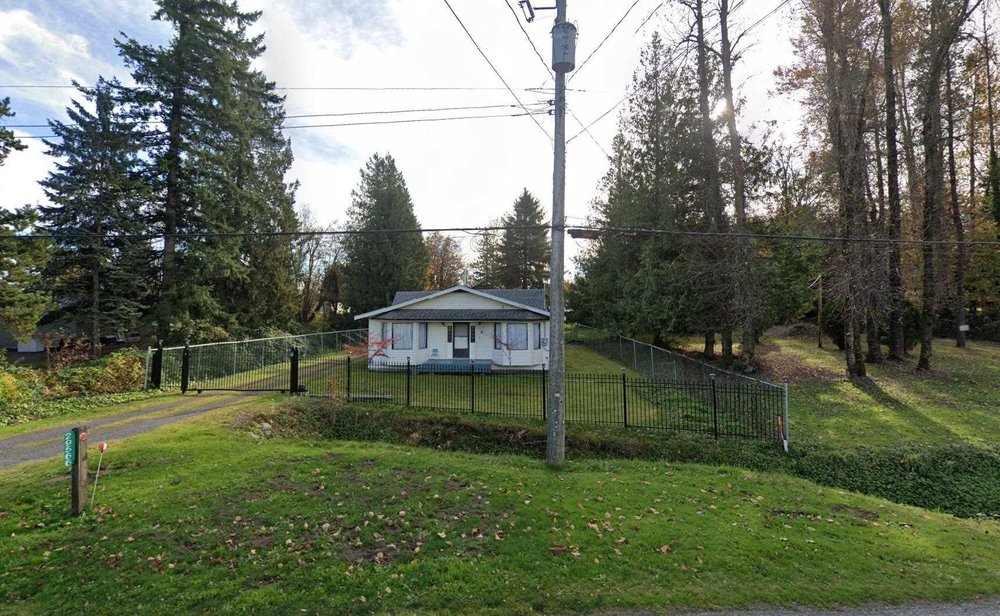29566 Maclure Road, Abbotsford
SOLD
2 Beds
1 Bath
1,630 Sqft
21,460 Lot SqFt
1943 Built
Fantastic home on 1/2 Acre lot. 1630 sqft rancher with 2 bedrooms and a den and 1 bath. Large living and dining areas. Roomy Kitchen with plenty of cabinet and counter space. Covered back patio extends the entertaining space. 16 x 12 shed with attached 18 x 24 lean-to carport. 2 workshops on property. Large level yard offers plenty of room to park your RV. Located on a quiet road. A very serene setting. Just minutes to Highstreet shopping.
Taxes (2021): $4,546.43
Features
- Clothes Washer
- Dryer
- Refrigerator
- Stove
Site Influences
- Paved Road
- Rural Setting
| MLS® # | R2645605 |
|---|---|
| Property Type | Residential Detached |
| Dwelling Type | House/Single Family |
| Home Style | Rancher/Bungalow |
| Year Built | 1943 |
| Fin. Floor Area | 1630 sqft |
| Finished Levels | 1 |
| Bedrooms | 2 |
| Bathrooms | 1 |
| Taxes | $ 4546 / 2021 |
| Lot Area | 21460 sqft |
| Lot Dimensions | 74.00 × 290 |
| Outdoor Area | Patio(s) |
| Water Supply | City/Municipal |
| Maint. Fees | $N/A |
| Heating | Forced Air, Natural Gas |
|---|---|
| Construction | Frame - Wood |
| Foundation | |
| Basement | Crawl |
| Roof | Asphalt |
| Floor Finish | Mixed |
| Fireplace | 1 , Natural Gas |
| Parking | DetachedGrge/Carport,Open,RV Parking Avail. |
| Parking Total/Covered | 0 / 0 |
| Parking Access | Front |
| Exterior Finish | Vinyl |
| Title to Land | Freehold NonStrata |
| Floor | Type | Dimensions |
|---|---|---|
| Main | Kitchen | 15'3 x 11' |
| Main | Living Room | 20'3 x 13' |
| Main | Dining Room | 20'3 x 13' |
| Main | Master Bedroom | 15'3 x 11'7 |
| Main | Bedroom | 13'3 x 9'7 |
| Main | Den | 9'8 x 9'6 |
| Main | Laundry | 5'9 x 5'9 |
| Floor | Ensuite | Pieces |
|---|---|---|
| Main | N | 4 |
Similar Listings
Listed By: Oneflatfee.ca
Disclaimer: The data relating to real estate on this web site comes in part from the MLS Reciprocity program of the Real Estate Board of Greater Vancouver or the Fraser Valley Real Estate Board. Real estate listings held by participating real estate firms are marked with the MLS Reciprocity logo and detailed information about the listing includes the name of the listing agent. This representation is based in whole or part on data generated by the Real Estate Board of Greater Vancouver or the Fraser Valley Real Estate Board which assumes no responsibility for its accuracy. The materials contained on this page may not be reproduced without the express written consent of the Real Estate Board of Greater Vancouver or the Fraser Valley Real Estate Board.
Disclaimer: The data relating to real estate on this web site comes in part from the MLS Reciprocity program of the Real Estate Board of Greater Vancouver or the Fraser Valley Real Estate Board. Real estate listings held by participating real estate firms are marked with the MLS Reciprocity logo and detailed information about the listing includes the name of the listing agent. This representation is based in whole or part on data generated by the Real Estate Board of Greater Vancouver or the Fraser Valley Real Estate Board which assumes no responsibility for its accuracy. The materials contained on this page may not be reproduced without the express written consent of the Real Estate Board of Greater Vancouver or the Fraser Valley Real Estate Board.





